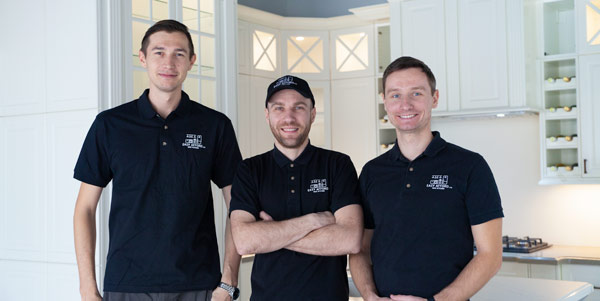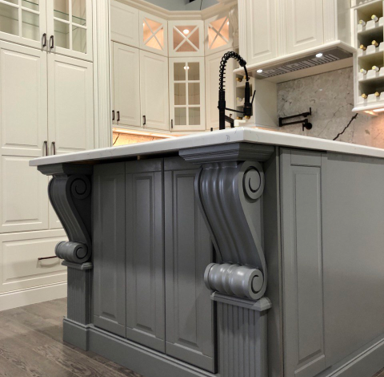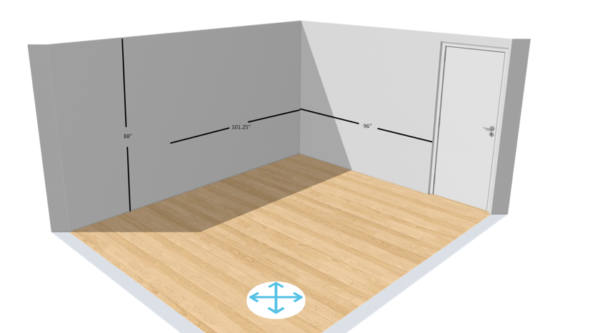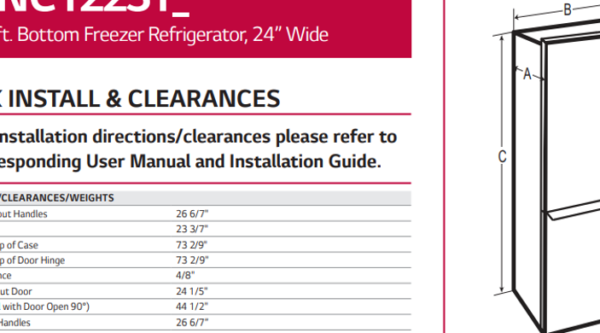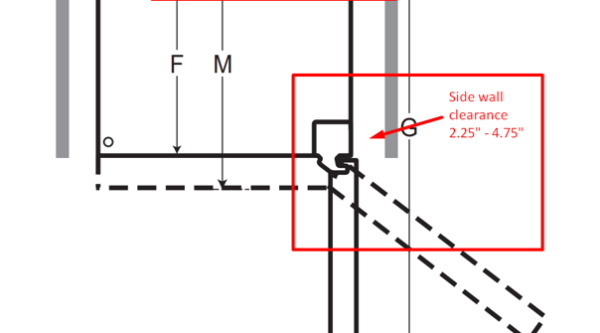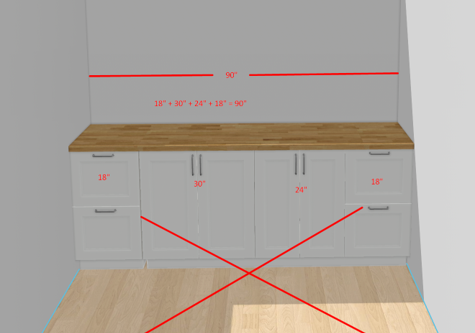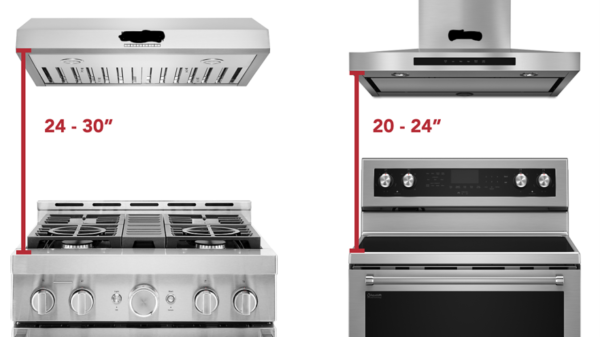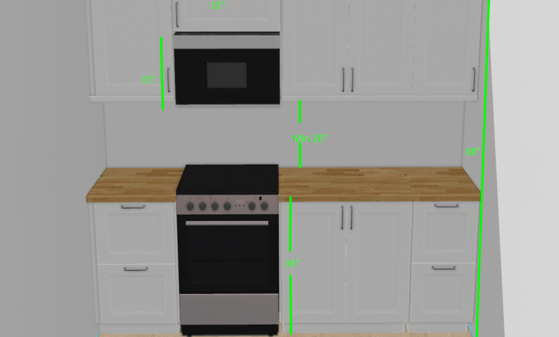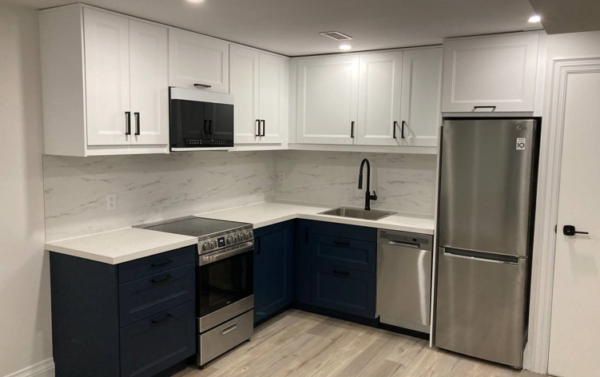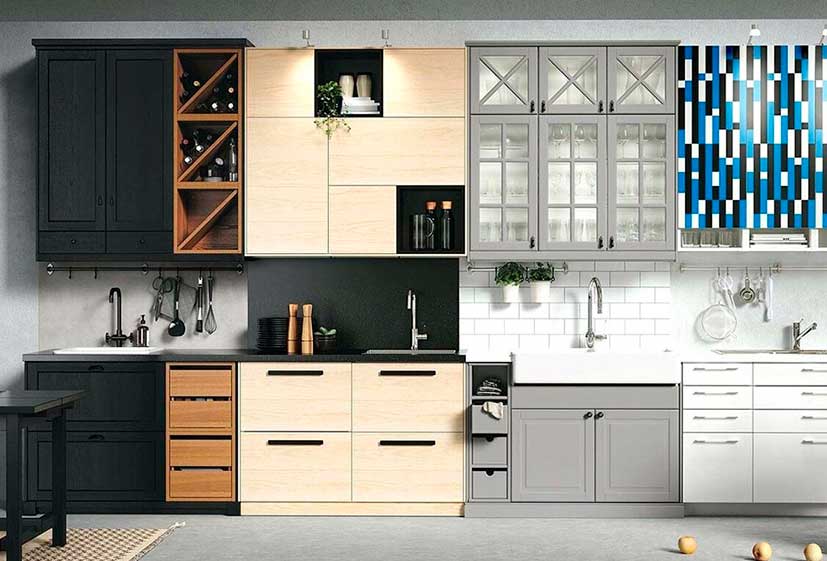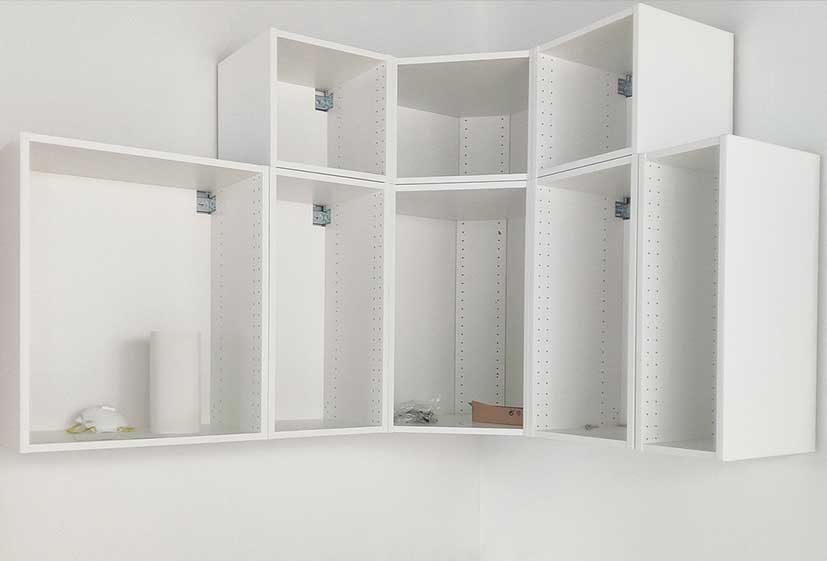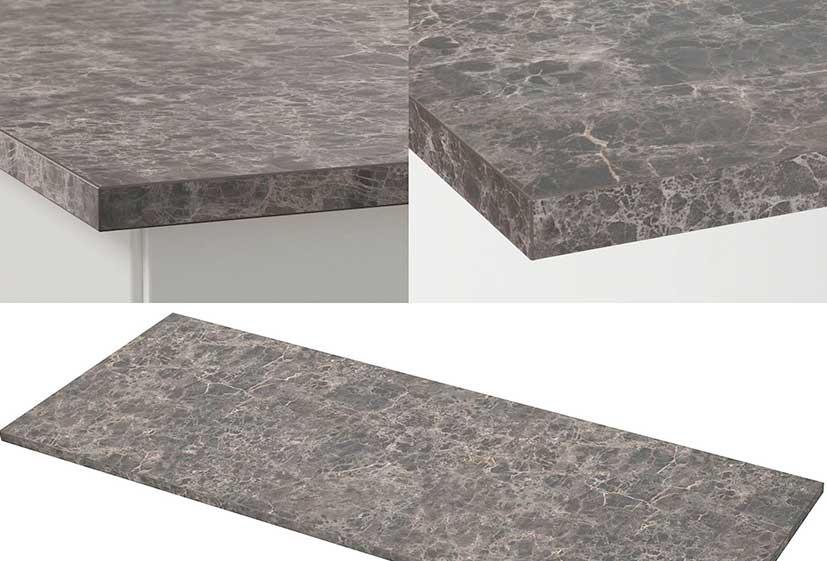The RIGHT way to plan your IKEA SEKTION kitchen
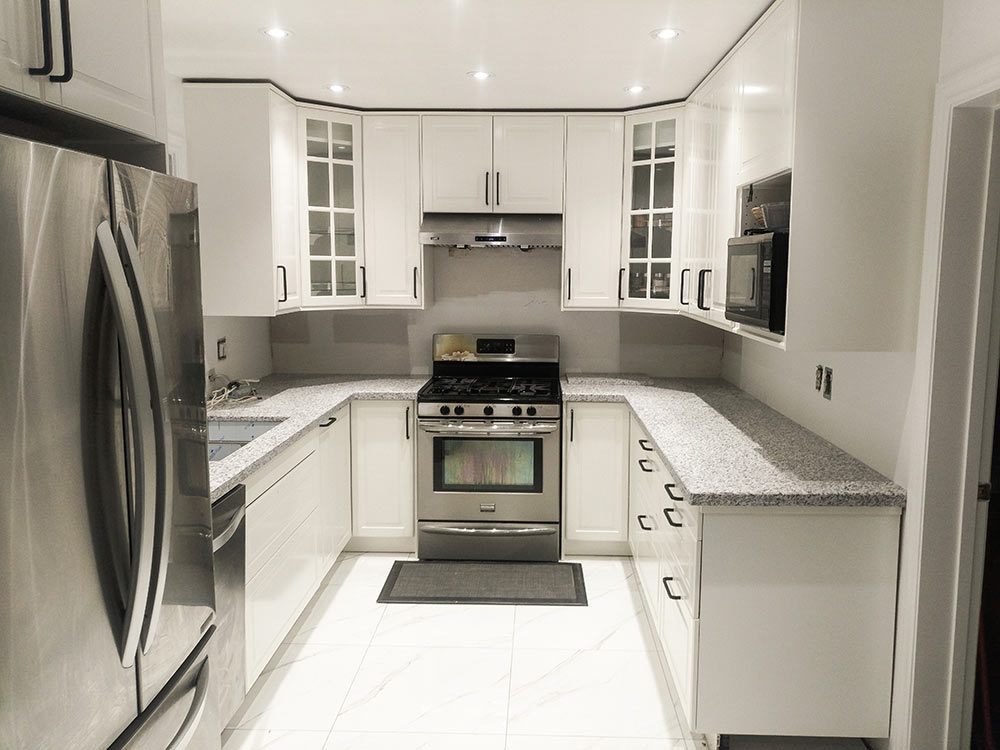
In the event that you are planning to renovate your kitchen, selecting the right kitchen cabinets will be one of the main things to consider. While there is a large variety of kitchen cabinets on the market, IKEA’s SEKTION system stands out due to its remarkable reputation over the 8 years it has been available in the North American market.
Advantages of IKEA SEKTION Kitchen
Modularity
One of the key features of SEKTION is its modular design. It allows you to mix and match different cabinet sizes, styles, and functions to create a customized kitchen layout that suits your specific needs and space constraints.
Cost-Effective
IKEA’s SEKTION kitchen is often considered a budget-friendly option for kitchen cabinets without compromising on quality and longevity. The SEKTION system alone can be more affordable than custom-built cabinets, allowing homeowners to use the savings to enhance other elements of the kitchen, such as higher-end appliances, stone countertops, and advanced storage solutions. The SEKTION Hybrid system, which combines SEKTION frames with custom-made doors and components, can give the look and functionality of a custom-built kitchen at half the cost, making it an attractive choice for homeowners considering higher-end kitchen renovations.
IKEA’s Kitchen Cabinet Sektion System
Soft-Closing Hinges and Drawers
Most SEKTION cabinets come with soft-closing hinges and drawers, adding a touch of luxury and reducing wear and tear over time.
Interior Organization Options
SEKTION offers various interior fittings and organizers that help maximize storage space and keep your kitchen organized. This includes pull-out shelves, drawer dividers, and other accessories. For homeowners looking to go further, multiple options for custom interior organizers, originally made for custom kitchens, can be easily accommodated into the SEKTION system.
Integration with Appliances
SEKTION is designed to work seamlessly with a range of kitchen appliances and accessories, providing a cohesive and integrated look to your kitchen.
Warranty
The limited warranty for the SEKTION kitchen system remains in force for twenty-five (25) years, providing customers with great peace of mind regarding the quality and durability of their purchases.
Where to Start Your Kitchen Planning Process
While many people successfully plan and assemble their IKEA SEKTION kitchens on their own, hiring a professional can be beneficial for several reasons, including knowledge of building codes and regulations, expertise, deep knowledge of IKEA products, customization, and project management. While hiring a professional can incur additional costs, many people find that the benefits in terms of design quality, time savings, and peace of mind justify the investment. It’s essential to communicate your budget, preferences, and expectations clearly with the professional to ensure a successful collaboration.
DIY IKEA SEKTION Kitchen Project
Taking Measurements
For a successful DIY IKEA SEKTION kitchen project, start by taking measurements of your existing kitchen room. You need to know the width of all walls as well as the ceiling height.
Considering Appliances
Take into account the sizes of major kitchen appliances you plan to use, such as the range, range hood, dishwasher, and fridge. If you are reusing existing appliances, simply measure the width, height, and depth of each using a measuring tape. If you plan to buy new appliances, refer to the specification page of the appliance. Specifications for any appliance can be found online on the website of reputable suppliers, following the model number of your appliance.
Planning for Clearances
When planning your kitchen, consider installation clearances that appliances may require. For example, most refrigerators require back clearance from 1” to 2” and top clearance of about 1” for proper air circulation to prevent overheating. If you plan to place your fridge against a wall, consider a side wall clearance from 2.25” to 4.75” to allow the refrigerator door to open properly.
Wall Cabinets Layout
Planning the layout for wall kitchen cabinets is crucial for creating a functional and aesthetically pleasing kitchen. Unlike base cabinets, which usually come in 30″ height, wall cabinets come in a variety of heights from 10″ to 40″. This diversity caters to different purposes of the wall cabinets. Most wall cabinets range from 30″ to 40″ in height. Top cabinets used above appliances like fridges and range hoods are usually between 15″ and 25″ in height. SEKTION kitchens offer 20″, 30″, and 40″ high wall cabinets and 10″, 15″, and 20″ high top cabinets. If you go with a standard SEKTION kitchen, you will need to work around those dimensions, which is perfectly fine in 85% of cases. The SEKTION Hybrid system, which combines SEKTION frames with custom-made doors, offers more flexibility.
Important Considerations
VOXTORP Cabinet Doors
Storage Needs
Assess your storage needs based on the items you plan to store in the wall cabinets. Consider the types and sizes of kitchenware, dishes, and other items that will be stored. This will help determine the number and configuration of cabinets required.
Countertop Clearance
For most cases, you want the clearance between the countertop and the bottom of the wall cabinets to be not less than 15″ and not more than 20″. The golden middle is usually an 18″ clearance.
Ceiling Clearance
Take into account the clearance between the top of the wall cabinets and the ceiling. Ensure at least 1″ clearance to allow doors to open without touching the ceiling.
Appliance Clearance
Top cabinets used above the fridge and range hood need to be mounted at a certain height to allow proper room for the appliance and required clearances.
When planning your SEKTION kitchen take into account the clearance that is required in between the top of the cooking surface and the bottom of the range hood. These clearances are different from electrical ranges to GAS ranges and needs to be 20” – 24” and 24” – 30” respectively.
For example, if your ceiling height is 88” and you are using an electric range and an over-the-range microwave that is 15” in height, the top cabinet above the OTR microwave should be 15” high.
Proper planning of the top cabinets above the appliances will ensure correct installation and enhance the functionality of your kitchen.
Conclusion
In conclusion, planning your IKEA SEKTION kitchen can be a rewarding and empowering experience. Armed with the knowledge gained from this guide, you have the tools to create a space that meets your functional needs and reflects your unique style.
Remember, the key to a successful kitchen design is thoughtful consideration, meticulous planning, and a dash of creativity. Whether you embark on this journey solo or seek professional guidance, your dream kitchen is within reach. Happy planning, and may your SEKTION kitchen be a testament to the heart of your home!
More About IKEA Kitchens
