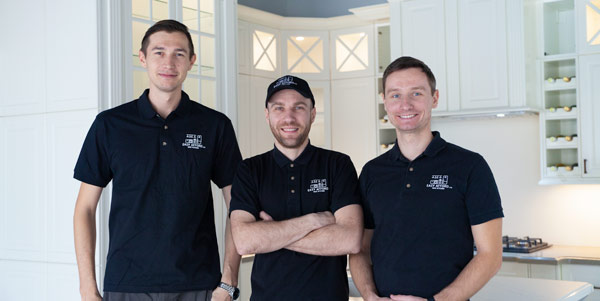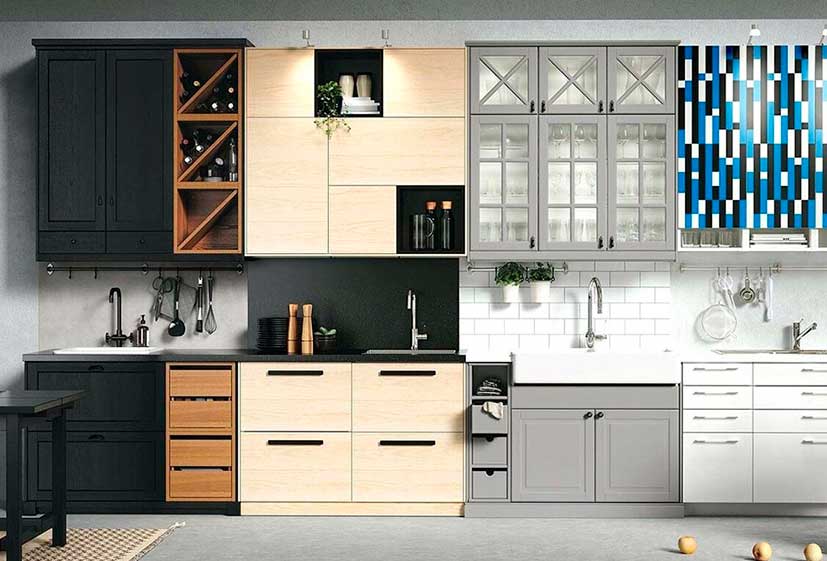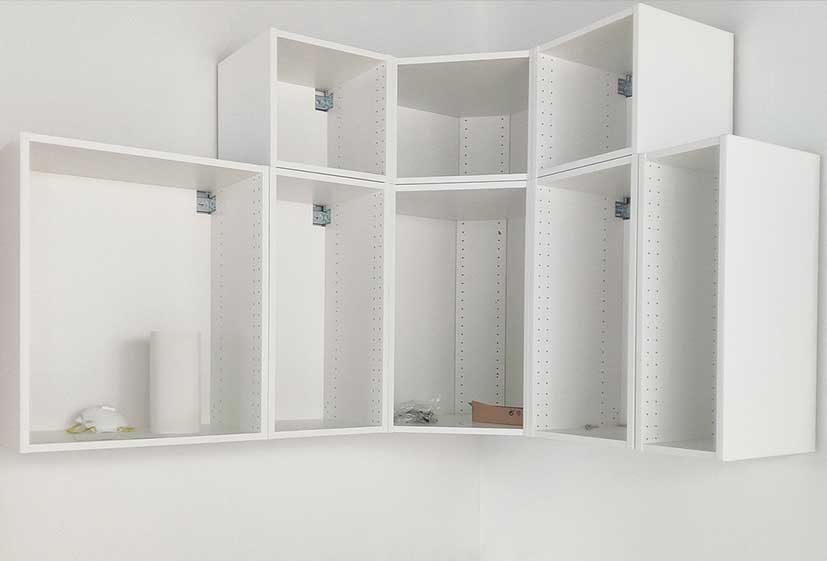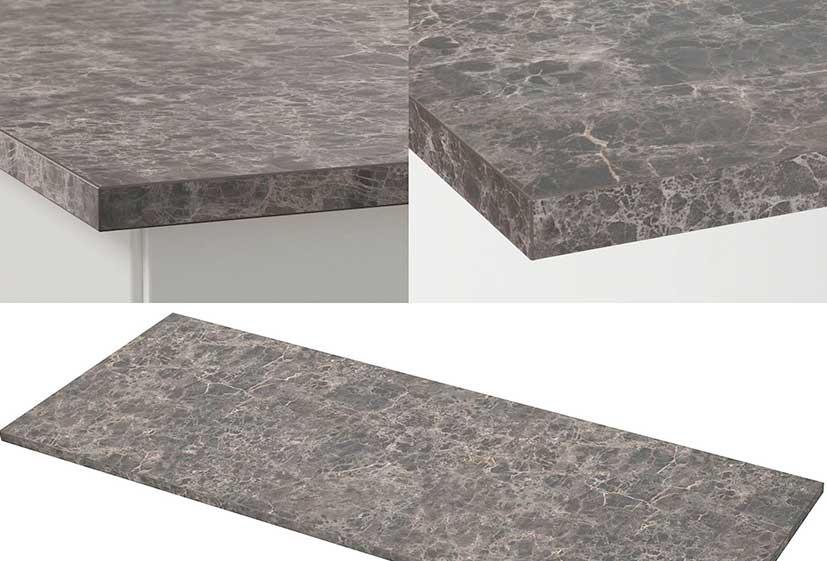IKEA Kitchen Renovation By Easy Afford
The kitchen is the one area of the home that serves as the central hub, where family members gather throughout the week to eat food and share the most meaningful events of their lives.
So whether you’re designing a kitchen from scratch or remodeling an old, outdated kitchen, kitchen renovation projects are always an exciting event for any homeowner.
However, although renovating a kitchen may seem as simple as tearing out and replacing the existing cabinets, countertops and backsplash, there’s much more to it!
To achieve a remarkable transformation, a kitchen renovation project can require the expertise of up to 10 different trades, including plumbers, electricians, painters, and more, who will do all required work prior kitchen installation.
This is especially true when a homeowner wants to completely remodel their kitchen, turning it into an open concept kitchen by demolishing walls or by removing pointless bulkheads to increase their new kitchen ceiling height.
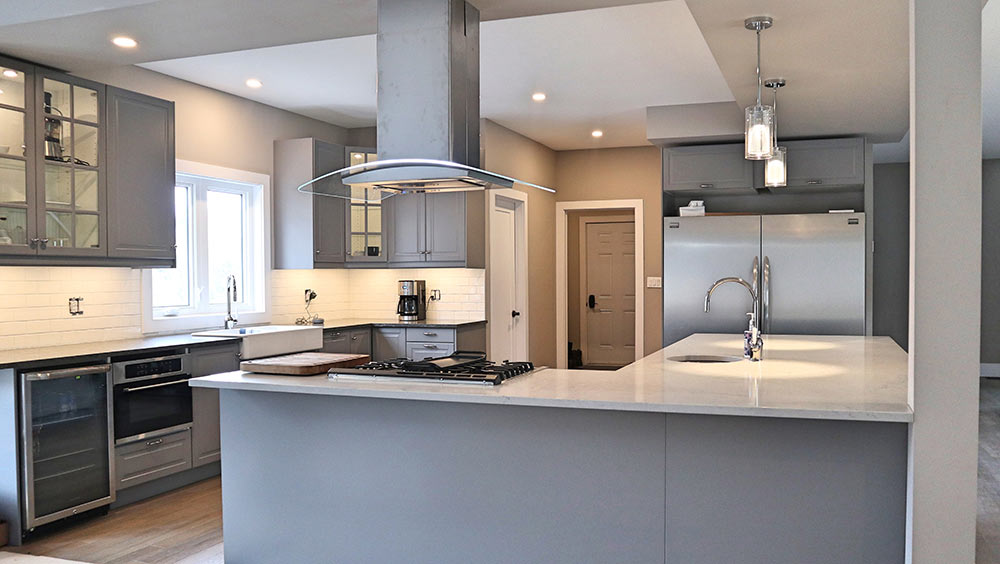
Easy Afford – IKEA Kitchens Design & Installation Experts
Here at Easy Afford New Kitchen, each client will get expert opinion and the best quality services in a field such as: IKEA kitchen design & planning services, IKEA cabinets installation, quartz countertop installation, and kitchen appliances installation.
Simply because we have our staff who are both skilled and fully trained to work on IKEA kitchen design and installation projects with their unique details and characteristics, we have the ability to move through the project with ease and comfort for the homeowners.
We also work hand-in-hand with a highly skilled and professional quartz manufacturer well known in the GTA, enabling us to provide our customers with custom quartz countertop installation to accentuate and complete their new IKEA kitchens.
Working with this partnership allows us to offer even more to our valued customers.
However, there are still some areas of kitchen renovation where we may require the help of other trades.
When it comes to, let’s say, transformation of a kitchen space into an open concept, or project which will entail any other structural changes, flooring replacement, or relocation of major appliances. Those tasks need to be performed by a General Contractor who will do all preparation work required, based on your kitchen plan – prior to cabinet installation.
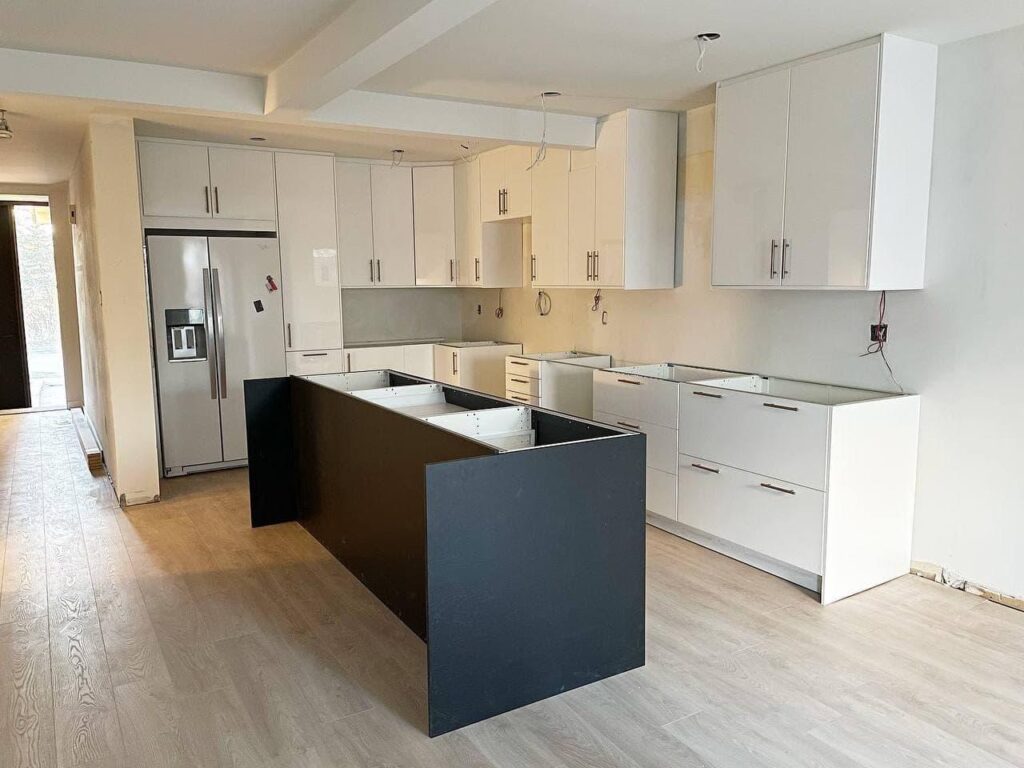
Complex IKEA Kitchen Renovation
For more than five years, we’ve been top rated IKEA kitchen Design and Installation specialist in the Greater Toronto Area.
We’re proud to say that this experience has allowed us to build meaningful relationships with several General Contractors in the area, who are perfectly adept at preparing your home for your new IKEA kitchen.
In other words, if you’re looking to perform any major remodeling to your kitchen, we’re happy to share our contacts and help you find a contractor you can trust!
Or, if you already have a general contractor in mind, you’re more than welcome to proceed with them, as long as they’re able to perform the work according to your IKEA kitchen requirements.
No matter who will work on the preparation part of your project, the key point is that Easy Afford in some cases will not be able to manage the entire project. We will act as more like one of your kitchen trades rather than a project manager.
Step-By-Step IKEA Kitchens By Easy Afford
We understand that working with two separate parties to complete your project may sound more complicated than solely hiring a single contractor.
However, we assure you that this is perfectly normal when undertaking large construction or renovation projects, and it’s nowhere near as complicated as it sounds.
So let us break down the process step-by-step to give you a better idea of how things will work.
The Project Scope
For example, let’s take one of the most common kitchen layouts which you can see around the GTA and show all the steps to achieve your dream kitchen:
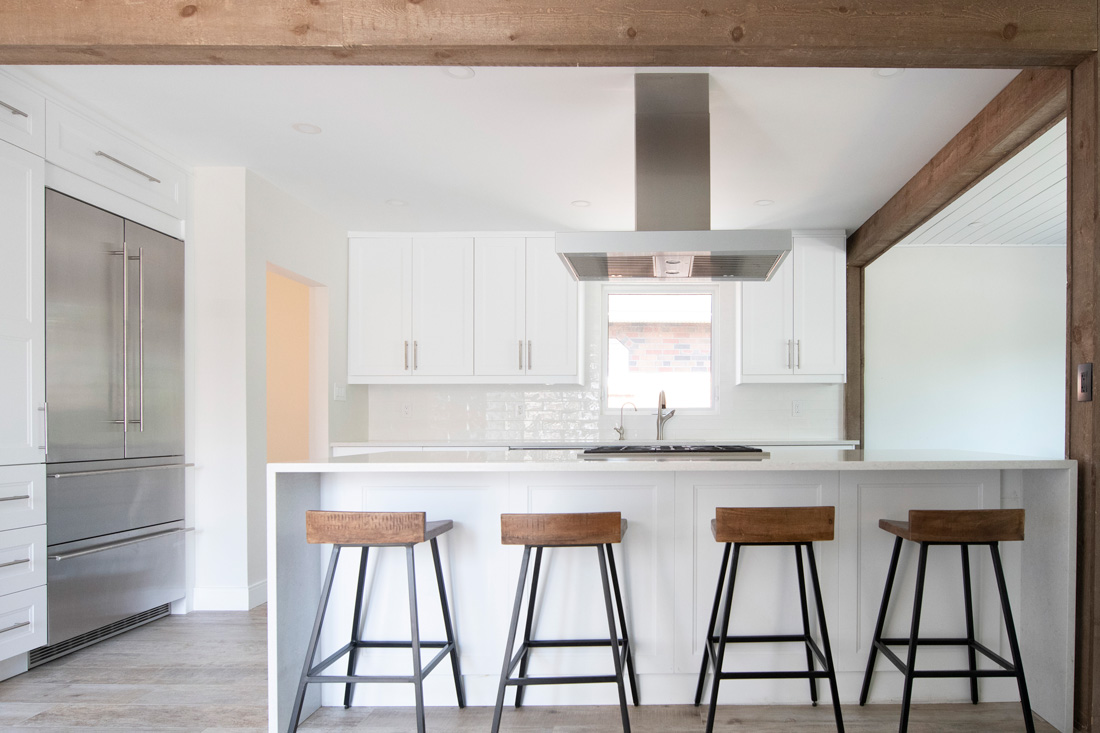
An L-shaped kitchen – 10’ x 5’ with a 8’ Island.
The homeowner’s agenda is to remove a wall in between the living room and kitchen to make more of an open concept. To set up and convert a new kitchen layout into this L-shaped kitchen with an island in the middle of the room with a countertop overhang at the back of the island to put 3-4 stools.
Planning of your new kitchen is the first step you take.
- Set up a Design and Planning appointment with Easy Afford to get started.
- Once your kitchen plan is approved by you it is a time to execute it.
- For a project of this magnitude, we highly recommend hiring a General Contractor to take care of all required prep work and Easy Afford to work on IKEA kitchen installation once space is ready.
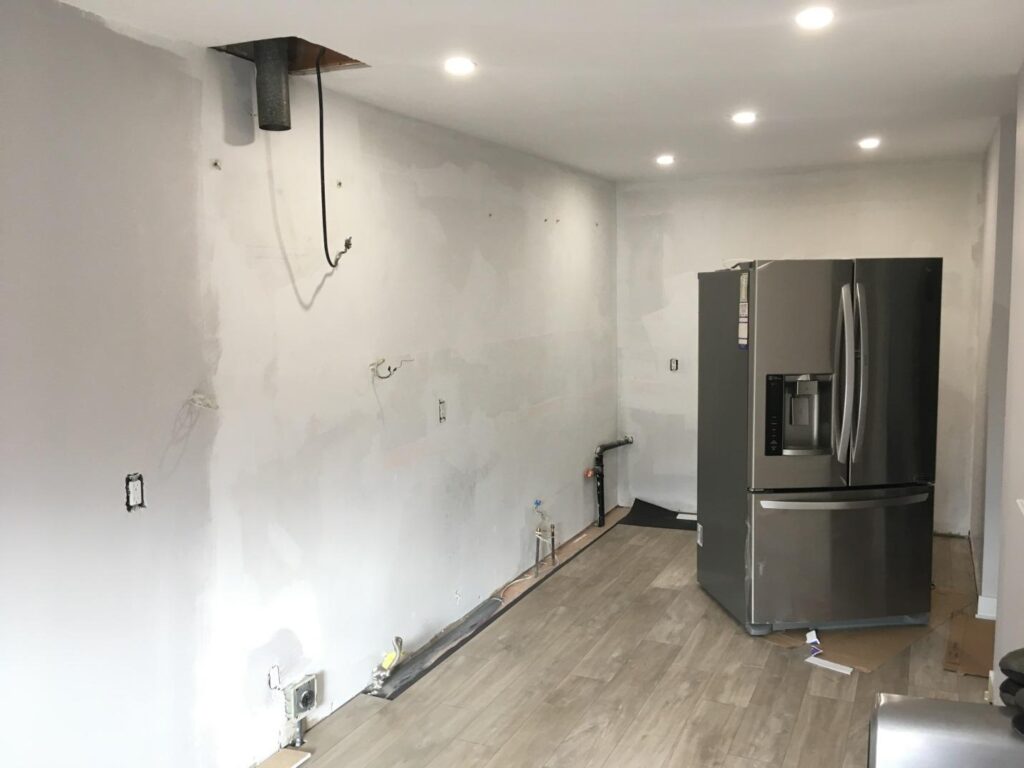
Calling In The Pros
Whether you decide to work with one of our partners or hire your own General Contractor, the first thing they’ll likely do is to demolish and remove your existing cabinets, countertops, backsplash, and any existing walls, flooring, or bulkheads if necessary.
Keep in mind that you can also choose to hire Easy Afford to demolish and remove your existing kitchen cabinets for you, which can help you save money on the overall cost of your project.
For more complicated tasks, like removing a structural wall, hiring a General Contractor will be the best option.
Electrical, Plumbing, And HVAC
Once the demolition is complete, the next step is to rough in all power sources, plumbing hookups, gas lines, and HVAC systems that may be needed according to your IKEA kitchen plans.
Note that this is the best time to add in any additional lighting fixtures or electrical outlets that you may want in the future, such as outlets built into your new cabinets.
After all electrical, plumbing, and HVAC rough-ins are in place, the next step is to finish any drywall work, including tapping, mudding, sanding, and painting.
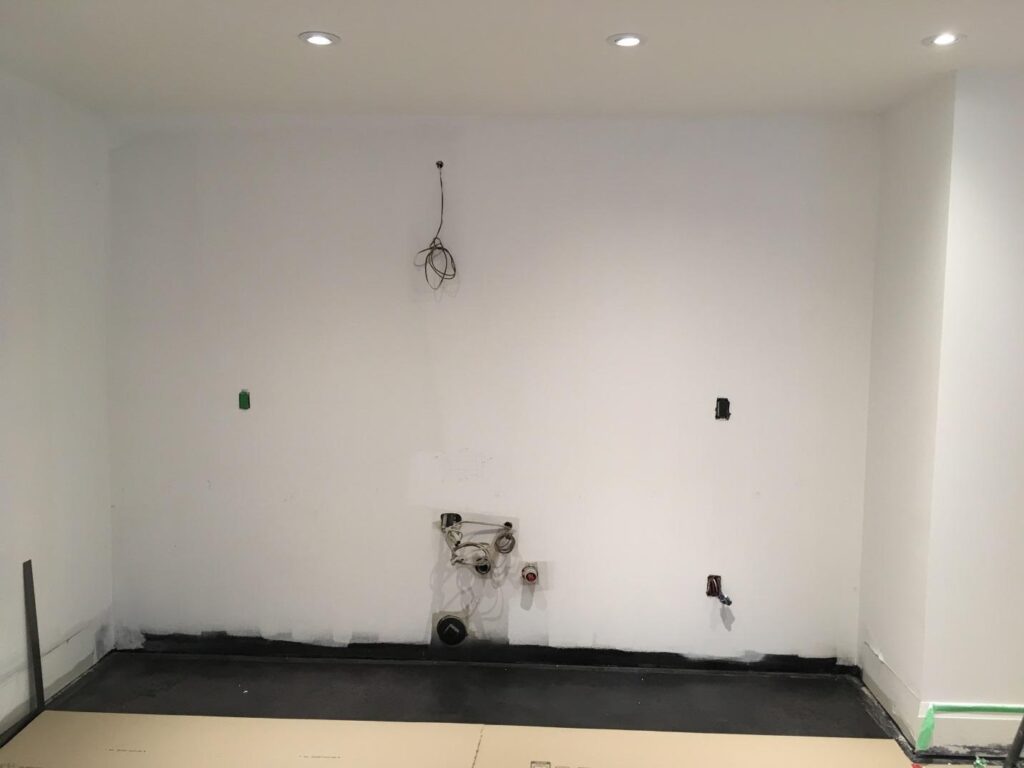
Flooring And Finishing Touches
By this point, you’ll be looking at your brand new, open concept kitchen, with new lighting, electrical, and plumbing fixtures right where you want them!
Next, it’s time to install your new flooring!
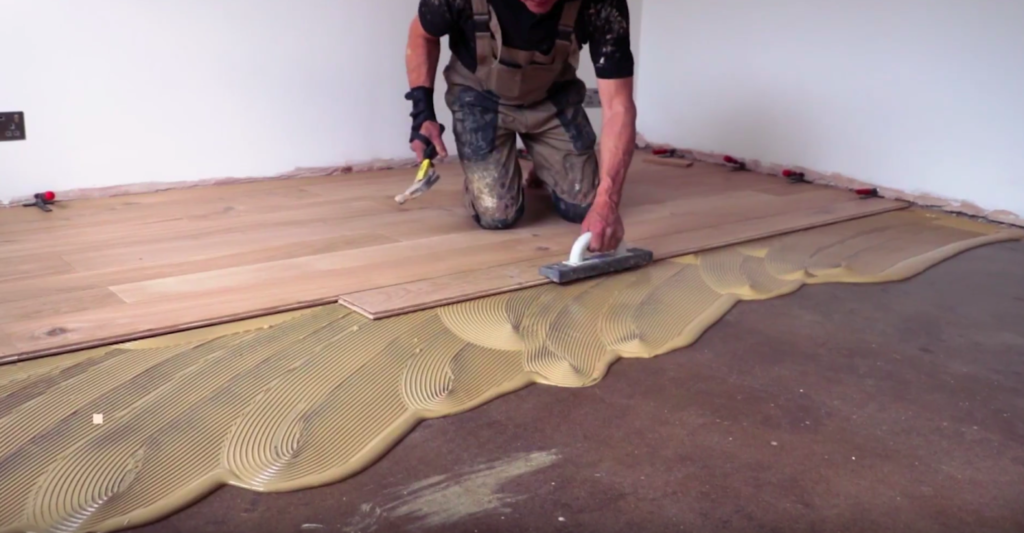
Most times, it’s best to install your flooring before installing your new kitchen cabinets, which is especially true if you’re installing tile.
However, for other types of flooring, such as vinyl or linoleum, they may need to be installed afterwards.
To find out, we recommend contacting the flooring’s manufacturer or a flooring specialist to find out what’s the best process for the flooring you’ve chosen.
Keep in mind that, although this is the final step of the preparation work, it’s not the last step of installing your new IKEA kitchen.
You may still need to have 4 or 5 more trades coming in to perform the final work.
Therefore, if your flooring is installed before your cabinets, we recommend protecting your new floors with ⅛’ standard plywood panels or very thick cardboard until the project is complete.
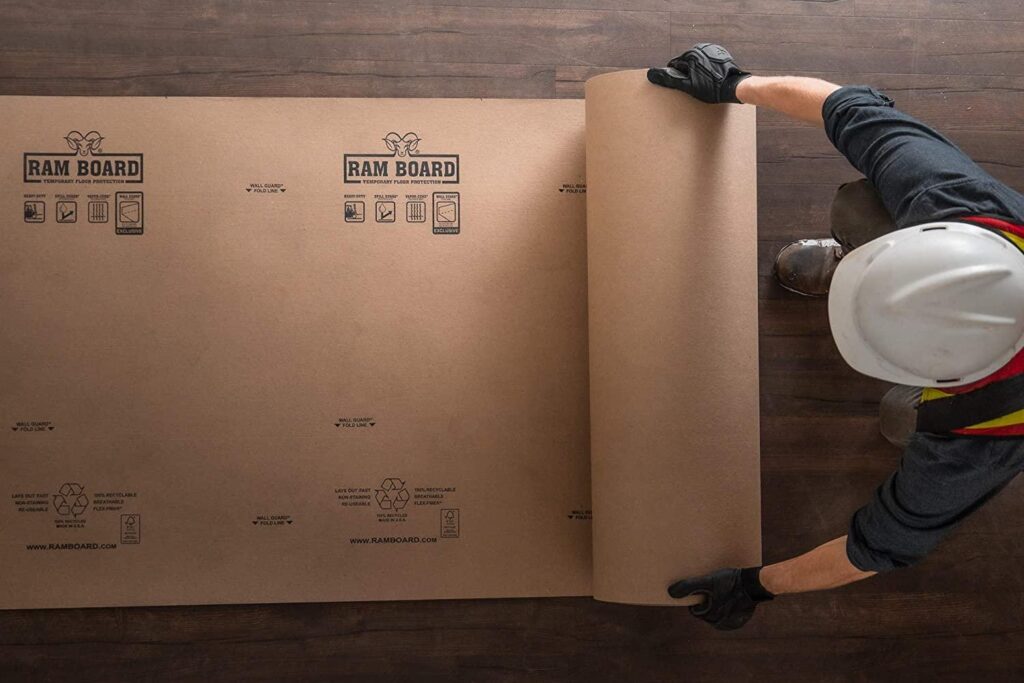
The Final Step - Your Brand New IKEA Kitchen
Once all necessary preparations have been completed, it’s time for Easy Afford to come in and finish converting your existing kitchen into the kitchen of your dreams!
From here, we’ll take care of installing your brand new kitchen cabinets and hardware, as well as measuring for your new countertops once the cabinets are secured into place.
We can also go one step further to have custom quartz countertops and same stone backsplashes manufactured and installed for you!
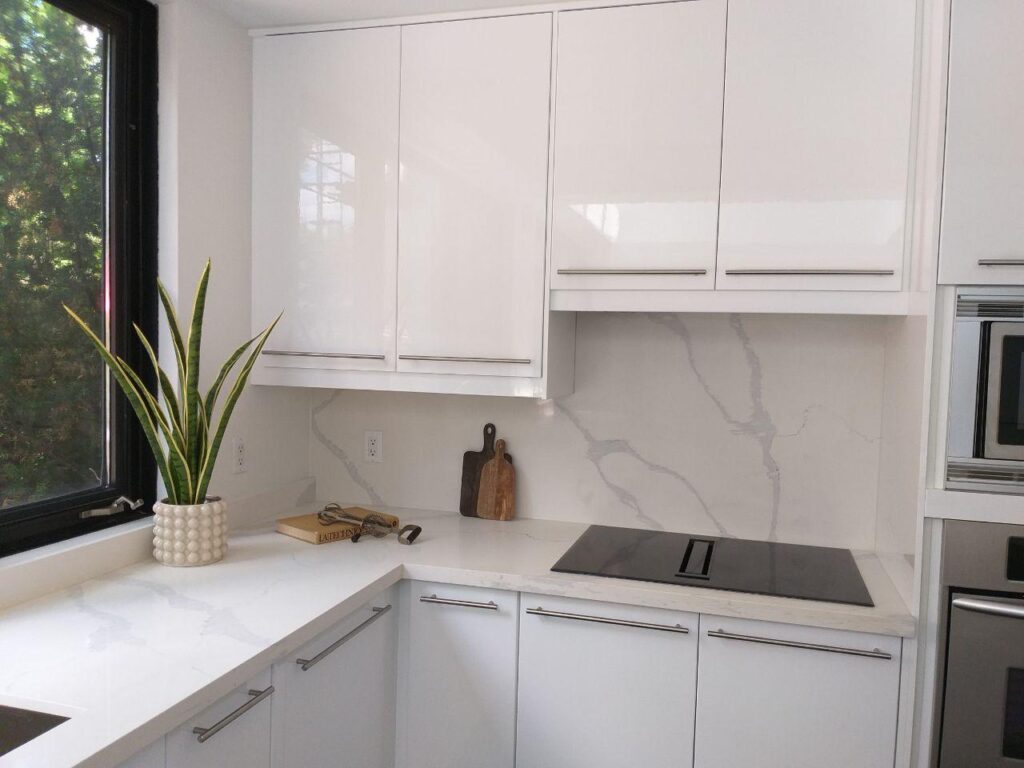
Then, the final touches of the renovation will be completed.
We’ll install your appliances and plumbing fixtures, including your dishwasher. And then, we’ll leave you standing in the kitchen that you’ve always dreamed about!
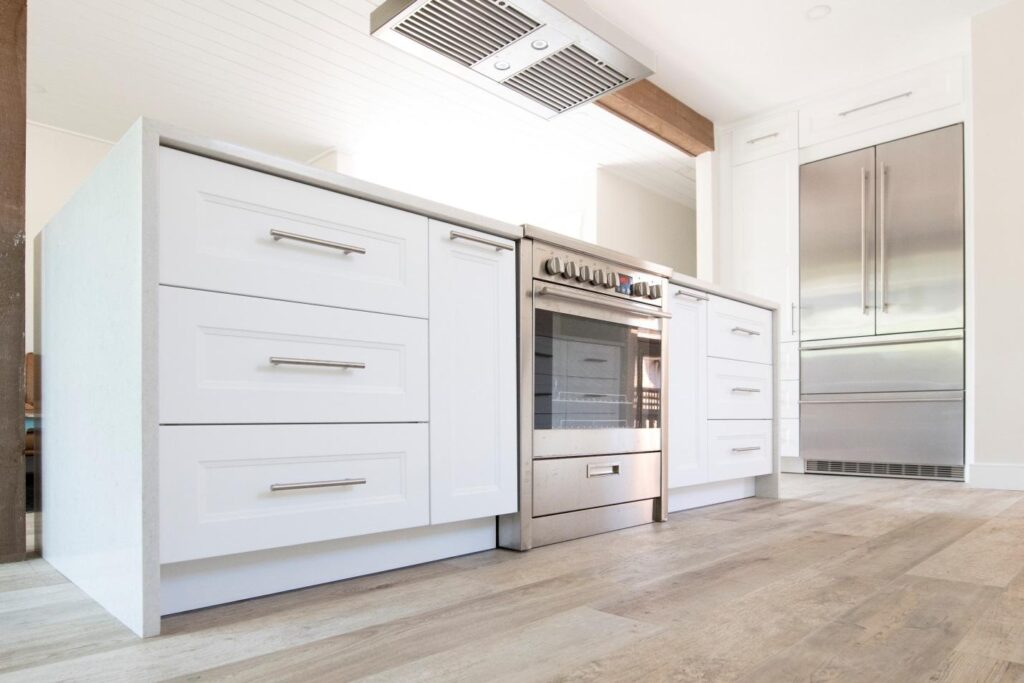
To summarize everything in this article, here is a total list of all other additional services other than IKEA kitchen Design & Planning and IKEA Kitchen installation services we offer at Easy Afford:
- Quartz countertop installation
- Sink and dishwasher hook up. Connecting your sink and dishwasher to the water supply and drain once the countertop is installed;
- Appliances installation. Range hood, microwave, oven, cook top, or any other kitchen appliances;
- Design Control service. To make sure that your kitchen was designed in the most efficient manner and there are no missing items in your shopping list, we can arrange a 1 hour appointment at your place to check it all and answer any of your questions. The cost of Design Control service is $150.
- Existing kitchen demolition and disposal. Please send us the picture of you existing kitchen, your location and specify if it’s a condo or a house to obtain the cost;
- Under cabinet lighting installation, spotlights inside the cabinets and drawers;
- Backsplash installation. Same stone backsplash as your countertop or a tile backsplash;
- Disposal of empty card boxes. We can take care of all empty card boxes and cut offs left after installation.
- Custom Handles (Non-IKEA). We have a large selection of unique handles in all sizes to give your kitchen a more custom feel
Other Services We Provide
